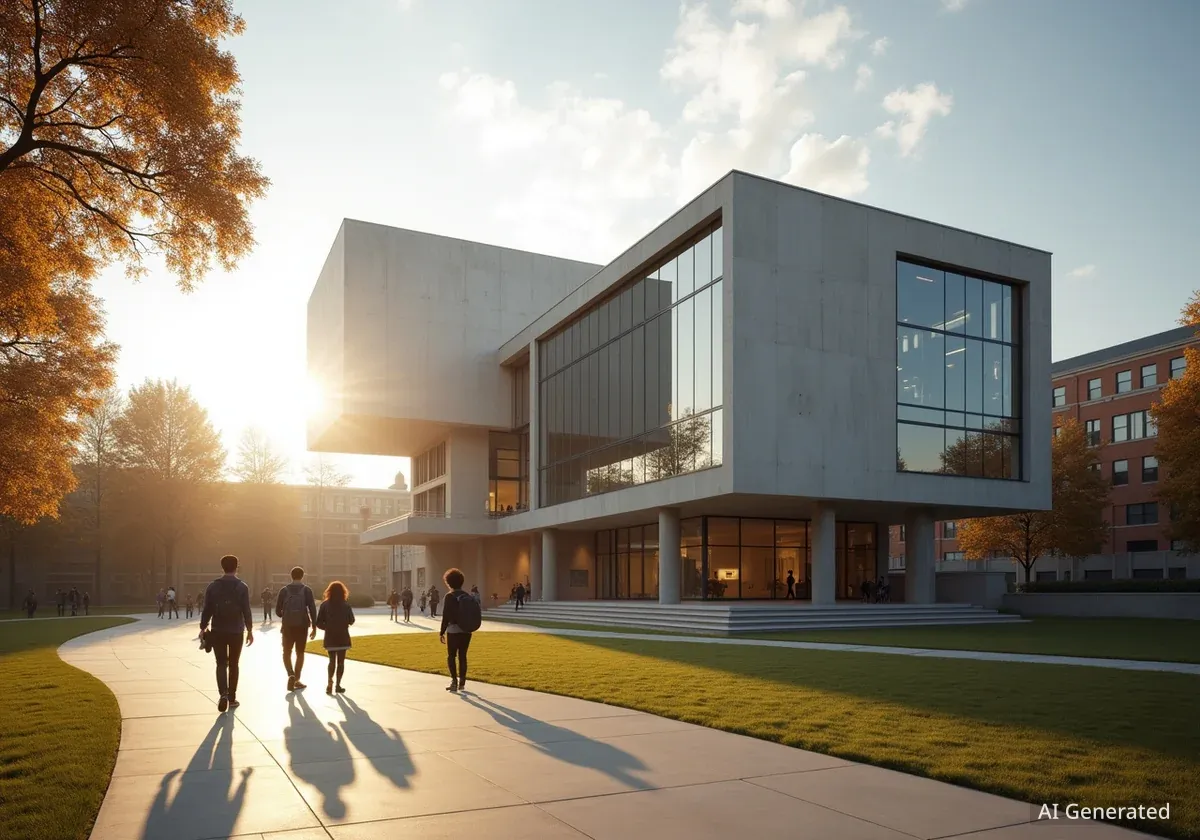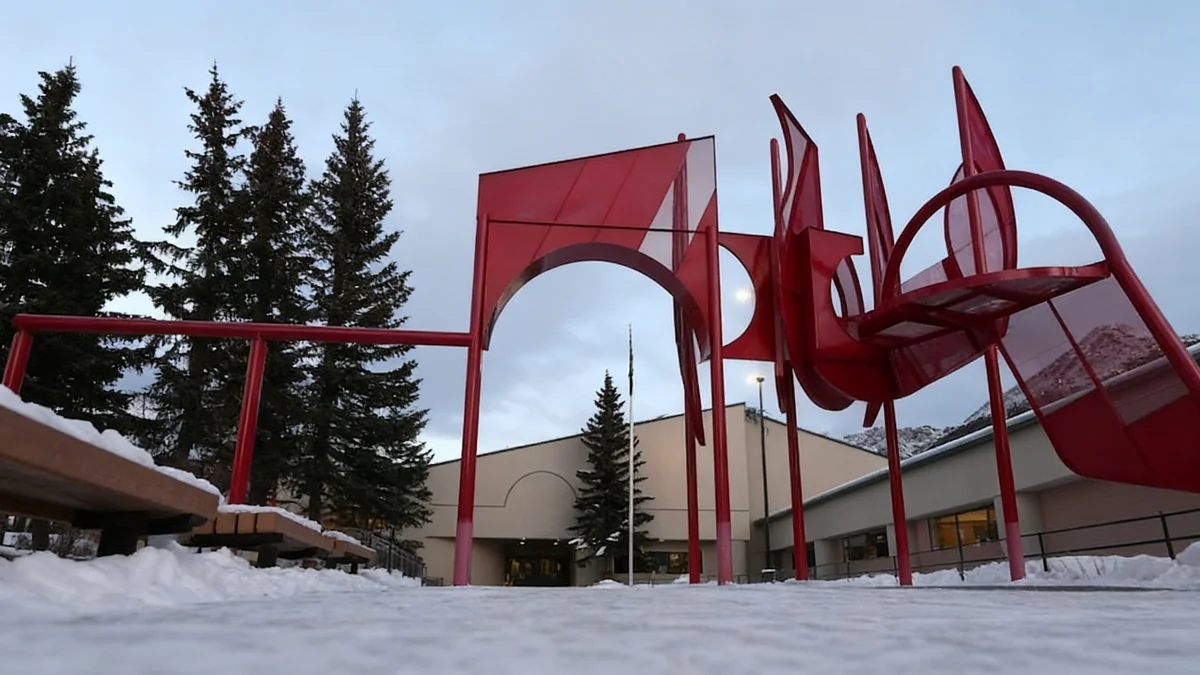Claremont McKenna College has completed construction on its new Robert Day Sciences Center, a 135,000-square-foot facility designed by the internationally recognized architecture firm Bjarke Ingels Group (BIG). Located at the intersection of 9th Street and Claremont Boulevard, the building is the first Los Angeles-area project for BIG and serves as a cornerstone for the college's expanded Roberts Campus.
The center will house the Kravis Department of Integrated Sciences, providing advanced facilities for research into critical fields such as genetics, climate science, and brain studies. With space for over 1,400 students, the building aims to foster interdisciplinary collaboration through its unique and transparent design.
Key Takeaways
- Claremont McKenna College has finished its 135,000-square-foot Robert Day Sciences Center.
- The building was designed by Bjarke Ingels Group (BIG) and is their first completed project in the Los Angeles area.
- It features a unique design of stacked, rotated volumes creating a central, full-height atrium.
- The facility includes eight rooftop terraces, 11,000 square feet of solar panels, and is targeting LEED Gold certification.
Architectural Vision and Campus Integration
The Robert Day Sciences Center is the inaugural structure in a comprehensive master plan developed by BIG for Claremont McKenna College's Roberts Campus. Its design is intended to create a new focal point for scientific education and research while integrating seamlessly with the surrounding environment.
The building's form consists of two main volumes stacked on top of each other. Each volume is rotated 45 degrees relative to the one below it, creating a dynamic, Jenga-like structure. This rotational design is not merely aesthetic; it serves a functional purpose by opening up the interior and creating multiple outdoor spaces.
BIG's First Foray into Los Angeles
While Bjarke Ingels Group has designed prominent buildings worldwide, the Robert Day Sciences Center marks the firm's first completed project in the greater Los Angeles region. This adds a significant piece of contemporary architecture to Southern California's academic landscape and signals the college's ambition in scientific research and education.
A Hub for Interdisciplinary Science
The facility is the new home for the Kravis Department of Integrated Sciences, a department focused on tackling complex global challenges through a multi-faceted approach. Research at the center will concentrate on three key areas: the human brain, genetics, and climate change.
The building's interior is organized around a large, full-height atrium that serves as its central nervous system. This open core is designed to maximize transparency, allowing students and faculty to see into classrooms and research labs from different levels. The goal is to encourage spontaneous interaction and collaboration among different scientific disciplines.
Building by the Numbers
- Total Area: 135,000 square feet
- Student Capacity: Over 1,400 students
- Solar Panel Area: 11,000 square feet
- Art Installation: 1,476 glass spheres
- Rooftop Terraces: 8 distinct outdoor spaces
Innovative Design and Structural Elements
Each level of the building is supported by large, triangular steel trusses. These structural elements are clad in warm Douglas fir, adding a natural material element to the modern design and contrasting with the steel and glass. This approach allows for expansive, open-plan spaces within the building's distinct volumes.
The Central Atrium and Public Art
Dominating the central atrium is a significant art installation titled Magnetic Field by the artist Damien Ortega. The sculpture is suspended 30 feet in the air and is a complex arrangement of 18 metal rings and 1,476 colorful glass spheres, creating a visually striking centerpiece that is visible from all floors.
"We imagined the Sciences Center as a series of parallel building volumes side by side... the open atrium in between becomes a Piranesian social space where you can see fellow students, faculty, colleagues, and professors from every level," said BIG founder Bjarke Ingels in a statement about the project's design philosophy.
Ingels explained that while the individual labs are designed to be rational and flexible, the atrium is meant to be a dynamic social hub that connects the various activities within the building.
Sustainability and Outdoor Learning
The design of the Robert Day Sciences Center places a strong emphasis on sustainability and connection to the outdoors. The building's stacked and rotated form creates eight separate rooftop terraces. These terraces offer panoramic views of the campus and the San Gabriel Mountains to the north.
These outdoor spaces are not just for observation. They are designed as multipurpose areas for both individual study and group gatherings, featuring native landscaping to create a pleasant and sustainable environment. They effectively extend the learning environment beyond the traditional classroom walls.
To further its environmental goals, the building's roof is equipped with approximately 11,000 square feet of solar panels to generate clean energy. With these and other green features, Claremont McKenna College is targeting a LEED Gold certification for the new center, one of the higher standards for sustainable building design and construction.





