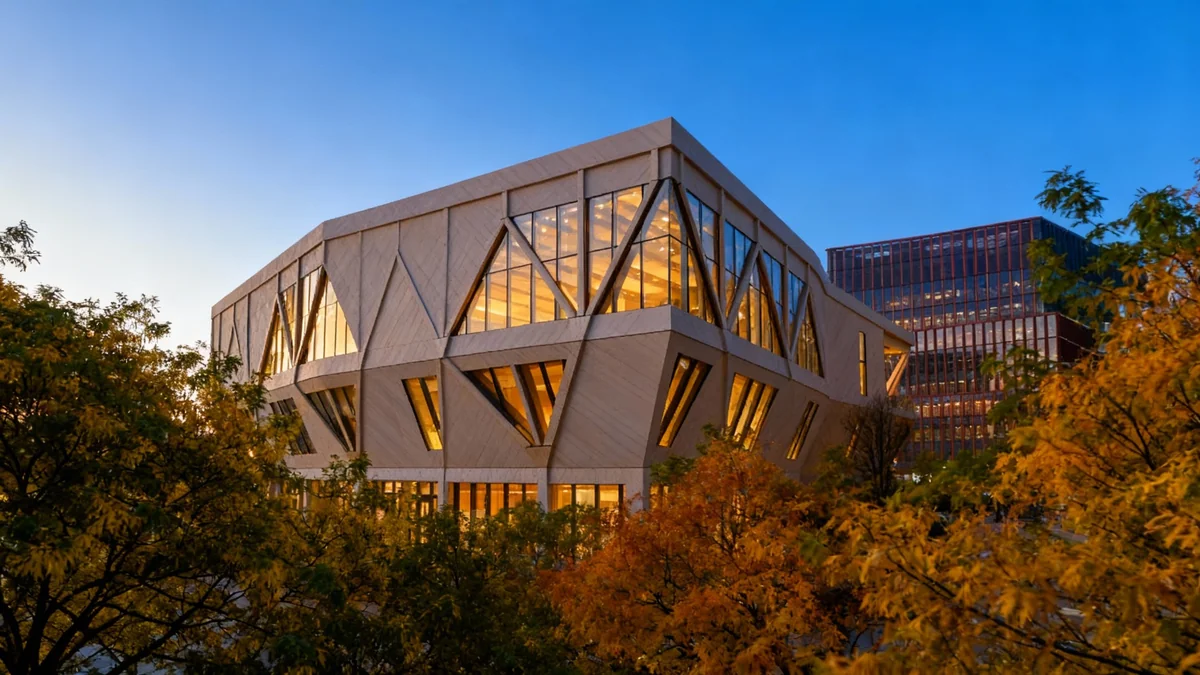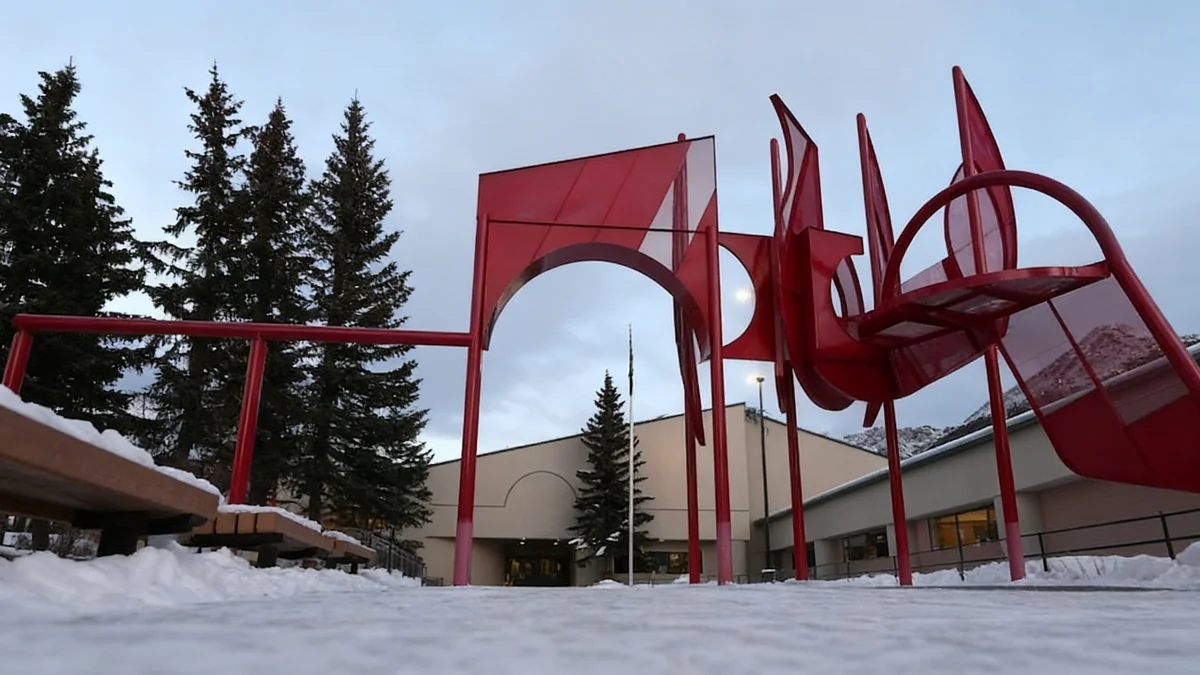Harvard University has unveiled a new student social hub on its Allston campus, a striking two-story building named the Rubenstein Treehouse. Designed by the acclaimed American architecture firm Studio Gang, the center is defined by its exposed mass-timber structure, which branches out like a tree to support the upper floor.
The 55,000-square-foot facility is intended to be a central gathering point for innovation and collaboration, featuring a design that emphasizes sustainability and a connection to the natural world. It is part of the university's expanding Enterprise Research Campus, located across the Charles River from its main Cambridge facilities.
Key Takeaways
- Harvard University's new student center, the Rubenstein Treehouse, is now open on the Allston campus.
- The building features a unique mass-timber structure designed by Studio Gang to resemble a tree.
- At 55,000 square feet, the facility includes meeting spaces, a cafe, and an outdoor terrace.
- Sustainability is a core focus, with an all-electric design, rainwater harvesting, and bird-friendly glass.
A New Landmark in Allston
The Rubenstein Treehouse establishes a distinct architectural presence on Harvard's burgeoning Allston Enterprise Research Campus. The building's design is immediately noticeable, with canted timber columns that angle outwards, creating a dynamic, tree-like form that supports a cantilevered upper level.
This new social hub joins a campus that is quickly becoming a showcase of modern architecture, with projects from other renowned firms like MVRDV and Henning Larsen also underway. The Treehouse is accessible through three separate entrances, with the main entry leading into a dramatic, triple-height atrium.
The Allston Enterprise Research Campus
Harvard's Allston campus represents a significant expansion for the university. It is envisioned as a hub for research, innovation, and enterprise, bringing together students, faculty, and industry partners. The Rubenstein Treehouse is designed to be a central, connective space within this new ecosystem.
Designing with Nature in Mind
The building's connection to nature is more than just a visual theme; it is integrated into its core functionality. The structure itself is a combination of a low-carbon concrete central core and an extensive mass-timber frame made of glued-laminated timber, or 'glulam'.
Inside, the timber is left exposed, from the massive columns to the ceiling rafters, creating a warm and organic atmosphere. Skylights at the top of the atrium allow natural light to filter down through the building's levels, reducing the need for artificial lighting.
"The Rubenstein Treehouse is a building that opens itself up, welcomes all people, and serves as a visual and programmatic anchor to the ERC," said Studio Gang founder Jeanne Gang. "Its exposed mass timber structure demonstrates Harvard's commitment to a more sustainable future."
The exterior features a wood-clad, faceted facade with specially designed bird-friendly glass windows. The surrounding landscape, designed by Scape, includes bioswales and trees that help manage stormwater, which is then captured for reuse within the building.
Inside the 'Treehouse': A Hub for Collaboration
The interior of the Rubenstein Treehouse is designed to foster community and interaction. The ground floor houses a cafe and administrative offices, providing essential amenities for students and staff. A large logistics area and loading dock support the event spaces located on the upper floors.
Elevated walkways cross over the lobby, guiding visitors through the open space. The second floor contains several meeting rooms of various sizes, positioned around the building's perimeter to maximize natural light.
Building Size: The Rubenstein Treehouse covers a total area of 55,000 square feet (approximately 5,109 square meters), providing ample space for meetings, events, and socializing.
The top floor is home to the largest event space, Canopy Hall, which opens onto an outdoor terrace that runs along the south side of the building. Throughout the interior, design elements continue the natural theme, with textiles and carpeting that feature forest-inspired patterns.
A Commitment to a Sustainable Future
Beyond its use of sustainable materials like mass timber, the Rubenstein Treehouse incorporates several features to minimize its environmental impact. The entire building is electric, powered by a combination of on-site photovoltaics and the main grid.
A sophisticated daylight harvesting system automatically adjusts interior lighting based on the amount of natural light available, significantly reducing energy consumption. This focus on sustainability aligns with the university's broader goals and sets a new standard for campus architecture.
The project showcases how large institutional buildings can be constructed with a lower carbon footprint while also creating inviting and functional spaces for the community they serve. The Treehouse stands not just as a building, but as a statement about the future of design and construction at Harvard.





