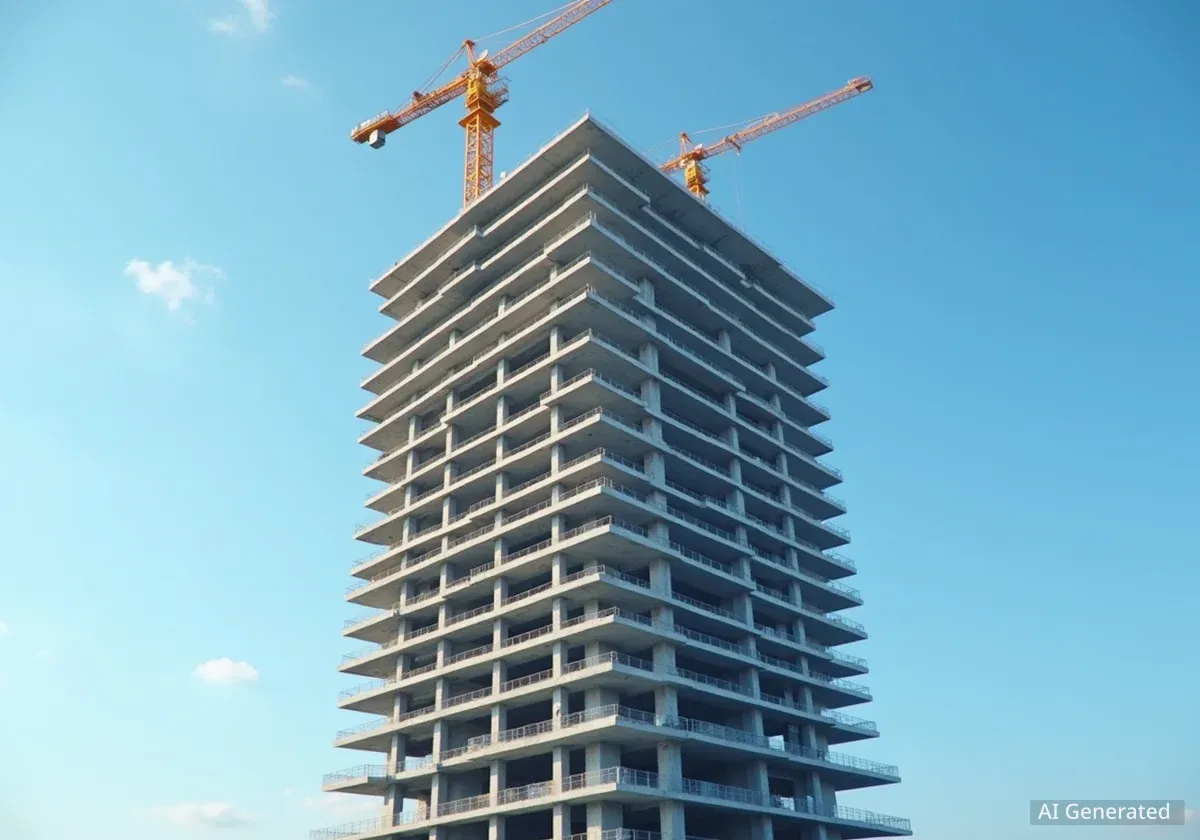Palm Beach Atlantic University has officially started construction on a 25-story residence hall in West Palm Beach. The new building, located at 1200 South Dixie Highway, will provide housing for nearly 1,000 students and is a key part of the university's long-term expansion plan.
The project is a collaboration with development and construction firm Gilbane. University officials, students, and project partners held a groundbreaking ceremony on Wednesday, October 11, 2025, to mark the beginning of the major development. Construction is scheduled to be finished by the fall of 2027.
Key Takeaways
- Palm Beach Atlantic University is constructing a new 25-story residence hall in West Palm Beach.
- The facility will house 990 students in 275 apartment-style units.
- Amenities include a large dining hall, a modern fitness center, and 11 student collaboration spaces.
- The project is part of the university's "God-Sized Dreams" campaign and is expected to be completed in Fall 2027.
- The development is a partnership with Gilbane, which is handling design, construction, and financing.
A Transformative Project for Student Life
The new residence hall is the largest in the history of Palm Beach Atlantic University. It represents a significant investment in on-campus living and is a central piece of the university’s strategic master plan. The development is also the second major initiative under the university's God-Sized Dreams (GSD) fundraising campaign.
Dr. Debra Schwinn, President of PBA, spoke at the groundbreaking ceremony about the importance of on-campus housing for student success.
“This new facility isn’t just about adding beds or building taller structures, it is about creating a community for this generation of students. We know from research—and from decades of experience here at PBA—that students who live on campus are more likely to graduate on time and form lifelong friendships.”
She added that living on campus fosters accountability and personal growth, helping students develop into future leaders.
Strategic Partnership and Development Team
This large-scale project is managed through a public-private partnership. Gilbane is responsible for the design, construction, and financing. The broader team includes several key partners:
- Lead Architect: CUBE 3
- Underwriter: JPMorgan
- Conduit Borrower: Provident Group
- Urban Planning Support: Joni Brinkman of Urban Design Studio
Modern Amenities and Community Spaces
The 25-story tower is designed to meet the needs of modern students, focusing on both living and community spaces. The building will offer a variety of housing options and extensive amenities to support academic and personal well-being.
Housing and Living Quarters
The residence hall will provide 990 student beds distributed across 275 individual units. Students will have the option of two-, three-, and four-bedroom apartment-style configurations. These units are designed to offer more independent living while keeping students connected to the campus community.
Dining, Fitness, and Collaboration
A significant portion of the building is dedicated to shared amenities. A 28,000-square-foot dining area will serve as a central hub, complete with an outdoor plaza that can seat an additional 150 people. For recreation and wellness, a 13,000-square-foot fitness center will feature modern exercise equipment, group fitness studios, and a golf simulator.
Project by the Numbers
- Height: 25 stories
- Student Capacity: 990 beds
- Total Units: 275 apartments
- Dining Area: 28,000 sq. ft.
- Fitness Center: 13,000 sq. ft.
- Parking: 8.5 levels
- Target Completion: Fall 2027
To support academic collaboration, the design includes 11 dedicated student union spaces. These areas are intended for group study, project work, and community gatherings. An eight-and-a-half-level parking garage will be built adjacent to the tower to provide parking for residents and visitors.
A Vision for University and City Growth
University and Gilbane leaders view the project as beneficial for both the campus and the wider West Palm Beach community. By adding nearly 1,000 beds, the university aims to enhance the on-campus experience and address the growing demand for student housing.
James Patchett, President and CEO of Gilbane Development, commented on the project's dual impact.
“PBA’s forward-thinking approach will significantly enhance student life and also strengthen housing availability throughout West Palm Beach. At Gilbane, we help institutions like PBA with innovative solutions to solve their most pressing challenges and achieve their real estate goals.”
Jason Sizemore, South Florida Business Leader for Gilbane Building, also expressed pride in the partnership. “Together with Gilbane Development, CUBE 3, and our trade partners, we’re proud to bring Palm Beach Atlantic University’s vision to life through Gilbane’s integrated design-build expertise,” he stated.
Fundraising Success and Future Plans
The residence hall is funded in part by the university's successful fundraising efforts. According to Laura Bishop, Executive Vice President of Advancement, the university has raised $78 million in Phase One of its God-Sized Dreams Campaign.
These funds are also allocated for another major project, the upcoming Marshall and Vera Lea Rinker Business Hall. Bishop thanked the thousands of donors who have contributed to the campaign.
“We are grateful for the thousands of donors—community leaders, alumni, parents, faculty and staff—who have linked arms together and provided financial support for PBA to live out our mission, ‘to equip students to grow in wisdom, lead with conviction and serve God boldly,’” said Bishop.
With construction now underway, the new tower is set to become a prominent feature of the West Palm Beach skyline and a central element of the Palm Beach Atlantic University campus for years to come.





