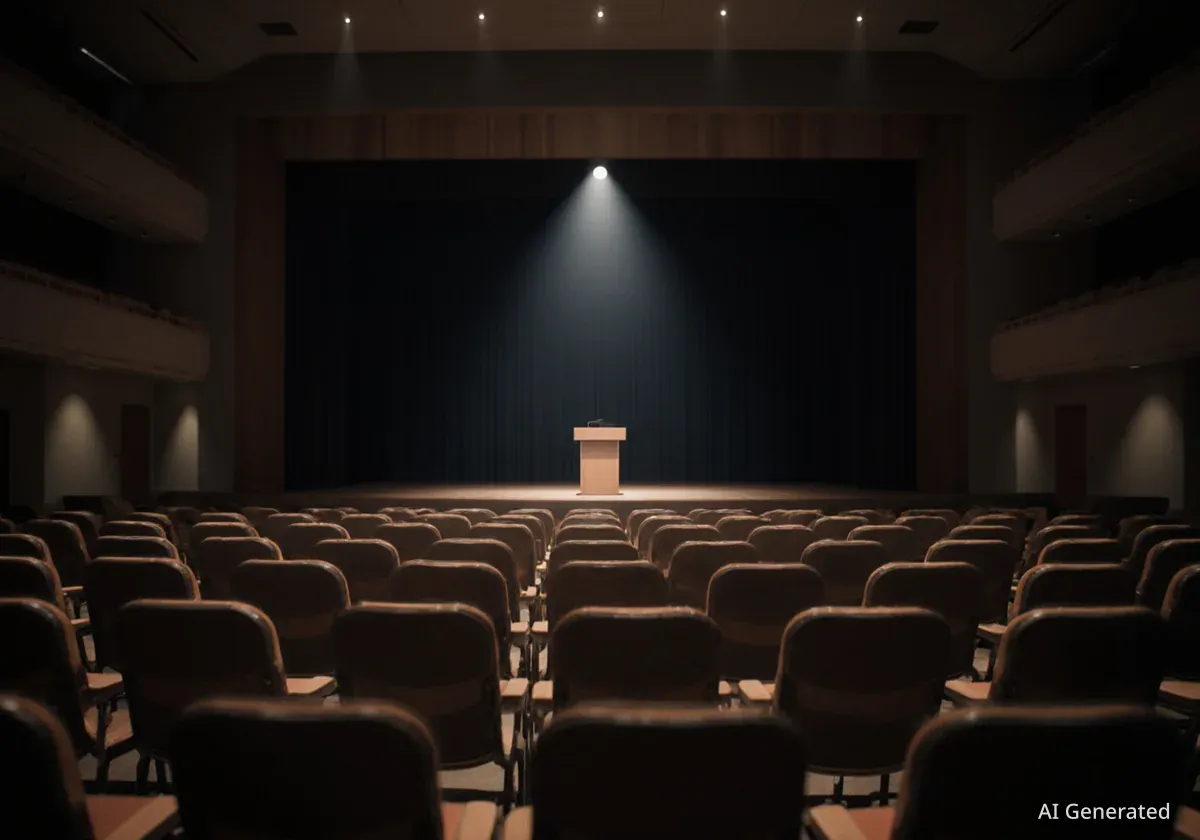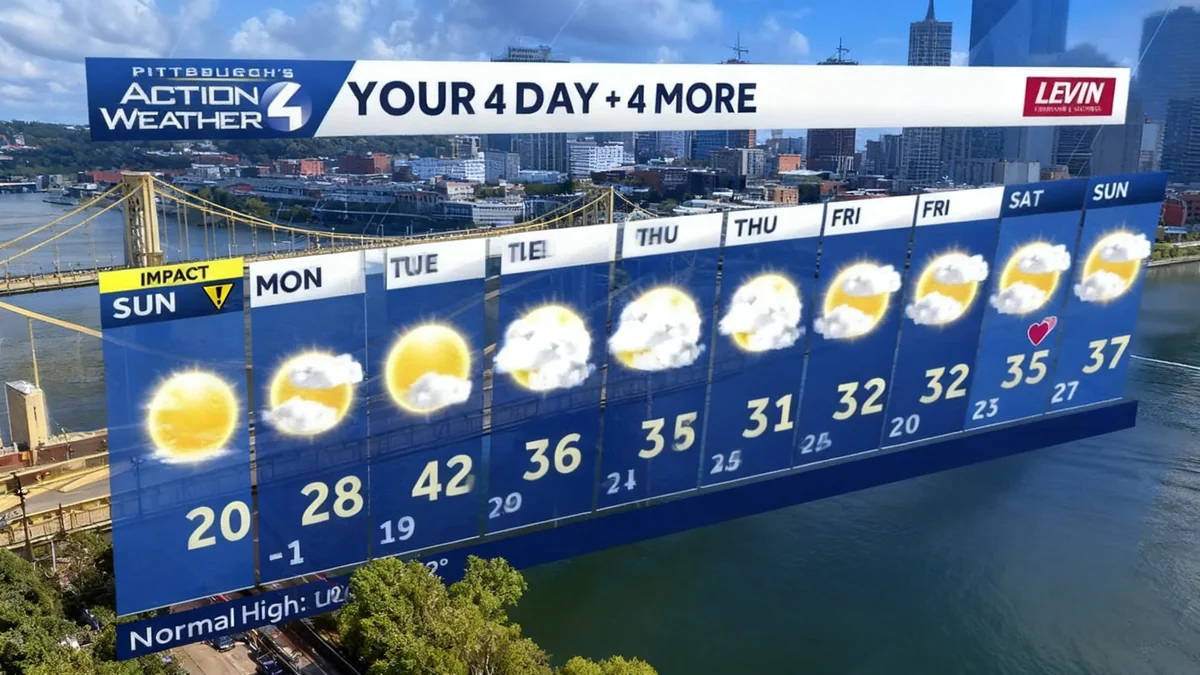The Salt Lake City Planning Commission has unanimously approved a plan to build a 252-unit student housing complex at 410 S. 900 East. The project, led by development firm Cole West, will replace a long-vacant OfficeMax building located between downtown and the University of Utah.
Key Takeaways
- A six-story, 252-unit student housing complex was approved for the former OfficeMax site on 410 S. 900 East.
- The project, developed by Cole West, will feature amenities such as a public cafe, coworking lounges, and outdoor patios.
- The facility includes a 158-stall parking garage, though some residents have expressed concerns about parking and traffic.
- Its location next to a TRAX station and bus stop is a key feature intended to provide students with multiple transportation options.
Commission Grants Approval for Redevelopment
Members of the Salt Lake City Planning Commission voted unanimously on Wednesday to approve design modifications requested by Cole West for the property. This decision paves the way for the transformation of the derelict commercial site into a modern housing facility aimed at the city's large student population.
Walker Wood, vice president of development for Cole West, presented the project's vision to the commission. He emphasized the goal of creating an environment where students can connect with the city.
"Students come here to be educated; we want to help them fall in love with their city, stay here after graduation and contribute to its growth and vibrancy," Wood stated during the meeting.
A New Purpose for a Vacant Lot
The site at 410 S. 900 East formerly housed an OfficeMax store that closed several years ago. The property has remained unused, representing a significant redevelopment opportunity in a key corridor connecting major city hubs.
Architectural Design and On-Site Amenities
The proposed complex will be a six-story structure, reaching a maximum height of nearly 83 feet and spanning over 400 feet in length. According to My-Nga Lam, a principal at the architectural firm Lamar Johnson Collaborative, the design is structured as two interconnected buildings.
Lam explained that the building's aesthetic was influenced by the surrounding downtown and East Central neighborhoods to create a sense of cohesion with the local "neighborhood fabric."
The project plans include a wide range of amenities designed for both residents and the public. Key features include:
- A publicly accessible cafe
- Coworking lounges for students
- An art studio and multiple public art murals
- Outdoor dining patios and courtyards
- Extensive new landscaping, including the planting of approximately 24 new trees
Planners highlighted the project's focus on a pedestrian-friendly design, aiming to create an active and engaging streetscape.
Project by the Numbers
- Units: 252
- Stories: 6
- Height: ~83 feet
- Parking Stalls: 158
- New Trees: ~24
Addressing Transportation and Parking
A primary point of discussion has been parking and traffic. The development includes an internal parking garage with 158 stalls. Prior to the commission's meeting, some residents submitted written comments expressing concern that this number is insufficient and could lead to increased street parking and traffic congestion in the neighborhood.
Project officials countered these concerns by highlighting the site's strategic location. It is situated directly adjacent to the Utah Transit Authority's (UTA) 900 East TRAX station and a major bus stop. This proximity provides students with direct access to public transportation, including a one-stop light-rail ride to the University of Utah campus.
Despite the overall approval, some commissioners noted potential traffic issues. Commissioner Amy Barry pointed out that the garage entrance's closeness to an existing bus stop could cause a "significant" change in traffic flow. She recommended that the developer continue to work with UTA to address this specific concern.
A Focus on Student-Oriented Leasing
Developer Walker Wood described the project's rental model as a "newer concept" for the local market. He noted that the city's higher education population is currently "underserved" by existing housing options. The complex will lease units by the bed rather than by the room, a common practice in student housing that protects individual tenants if a roommate leaves.
Lease terms are designed to align with academic semesters. While the primary market is students from the nearby University of Utah, the housing is also expected to attract students from Westminster University, Ensign College, Neumont College of Computer Science, and Salt Lake Community College.
Planners clarified that non-students would not be barred from renting, but the leasing structure is specifically tailored to student life.
Wider Redevelopment in the 900 East Corridor
The approval of this student housing complex is part of a larger trend of redevelopment in the immediate area. The planning commission recently approved a separate proposal to replace a former Village Inn restaurant across the street with a 20-unit townhome complex.
Additionally, the future of the M. Lynn Bennion Elementary School, located adjacent to the southwest corner of the Cole West property, remains undecided. The Salt Lake City School District voted to close the school in 2024, opening another large parcel for potential future development.
Commissioners expressed enthusiasm for the revitalization of the abandoned OfficeMax site. Commissioner Mike Vela praised the design, particularly the plans to keep the northeast corner of the property active. "I think that'll be a party-happening place on football weekend, so I think it's very nicely done," he commented before the final vote. An official timeline for the start and completion of construction has not yet been announced.





